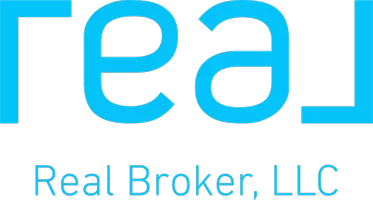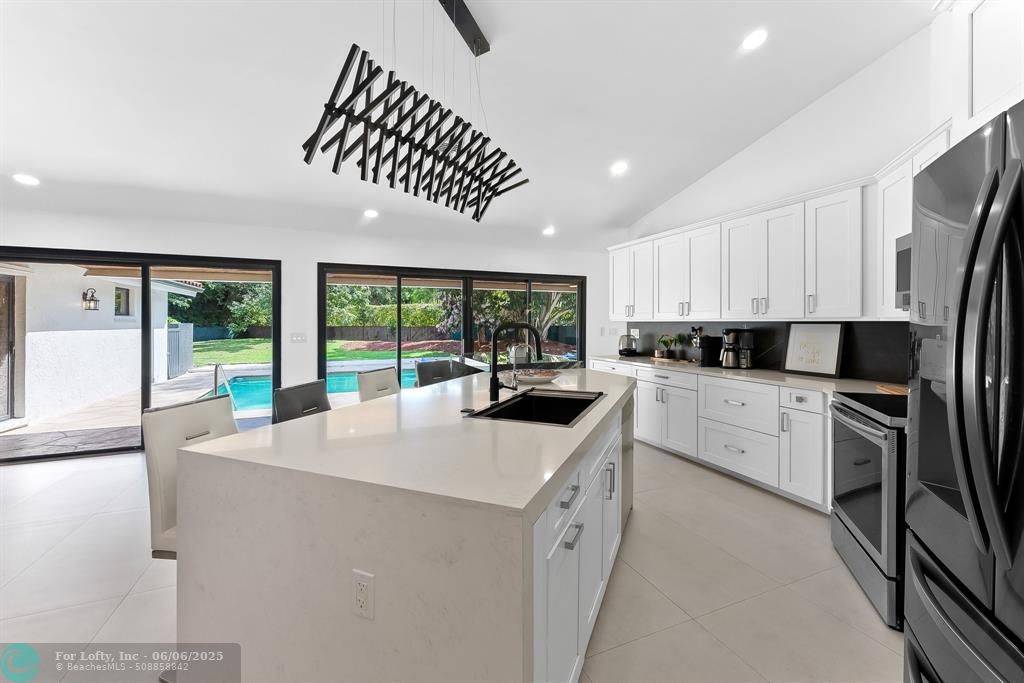$925,000
$1,024,999
9.8%For more information regarding the value of a property, please contact us for a free consultation.
8360 NW 51st Court Coral Springs, FL 33067
4 Beds
2.5 Baths
2,797 SqFt
Key Details
Sold Price $925,000
Property Type Single Family Home
Sub Type Single
Listing Status Sold
Purchase Type For Sale
Square Footage 2,797 sqft
Price per Sqft $330
Subdivision Pine Ridge 112-37 B
MLS Listing ID F10486845
Sold Date 06/06/25
Style Pool Only
Bedrooms 4
Full Baths 2
Half Baths 1
Construction Status Resale
HOA Fees $26
HOA Y/N Yes
Year Built 1986
Annual Tax Amount $14,631
Tax Year 2024
Lot Size 0.504 Acres
Property Sub-Type Single
Property Description
Step into a world of modern elegance w/ this completely transformed 4-bedroom + den home, designed for both luxury and comfort in PINE GROVE. Situated on over half an acre, this stunning residence boasts an expansive layout with sophisticated upgrades throughout. A spacious, chef-inspired kitchen featuring an elevated two-tone stone countertop, perfect for culinary creations & entertaining. Sleek porcelain tile flooring (48” x 24”) enhances the seamless, contemporary aesthetic. A bright & airy separate dining room. 2.5 fully remodeled bathrooms w/ designer finishes including white & gold porcelain, exuding spa-like tranquility. A vast backyard, perfect for outdoor entertaining.
Location
State FL
County Broward County
Community Pine Grove
Area North Broward 441 To Everglades (3611-3642)
Zoning RS-4
Rooms
Bedroom Description Master Bedroom Ground Level,Sitting Area - Master Bedroom
Other Rooms Den/Library/Office, Great Room
Dining Room Formal Dining
Interior
Interior Features First Floor Entry, Kitchen Island, Stacked Bedroom, Vaulted Ceilings
Heating Central Heat
Cooling Ceiling Fans
Flooring Tile Floors
Equipment Dishwasher, Disposal, Dryer, Electric Range, Microwave, Refrigerator, Washer
Exterior
Exterior Feature Exterior Lighting, Fence, Patio
Garage Spaces 2.0
Pool Below Ground Pool
Water Access N
View Garden View, Other View
Roof Type Barrel Roof
Private Pool Yes
Building
Lot Description 3/4 To Less Than 1 Acre Lot, Corner Lot
Foundation Concrete Block Construction, Cbs Construction
Sewer Municipal Sewer
Water Municipal Water
Construction Status Resale
Others
Pets Allowed No
HOA Fee Include 312
Senior Community No HOPA
Restrictions Other Restrictions
Acceptable Financing Cash, Conventional, VA
Membership Fee Required No
Listing Terms Cash, Conventional, VA
Special Listing Condition As Is
Read Less
Want to know what your home might be worth? Contact us for a FREE valuation!

Our team is ready to help you sell your home for the highest possible price ASAP

Bought with Triple 8 Real Estate Inc





