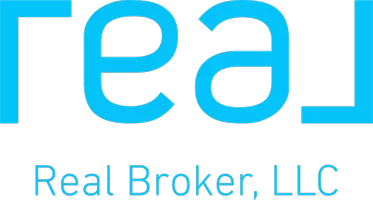Bought with Jason Mitchell Real Estate Flo
$380,000
$424,900
10.6%For more information regarding the value of a property, please contact us for a free consultation.
1555 W 17th ST Riviera Beach, FL 33404
3 Beds
2 Baths
1,576 SqFt
Key Details
Sold Price $380,000
Property Type Single Family Home
Sub Type Single Family Detached
Listing Status Sold
Purchase Type For Sale
Square Footage 1,576 sqft
Price per Sqft $241
Subdivision Kelly Add
MLS Listing ID RX-11052449
Sold Date 04/28/25
Style < 4 Floors,Ranch
Bedrooms 3
Full Baths 2
Construction Status Resale
HOA Y/N No
Year Built 1998
Annual Tax Amount $3,106
Tax Year 2024
Lot Size 5,000 Sqft
Property Sub-Type Single Family Detached
Property Description
Charming 3-Bedroom Home in Riviera Beach - Move-In Ready! Welcome to this beautifully maintained 3-bedroom, 2-bathroom home in Riviera Beach, FL. Offering 1,576 sq. ft. of living space, this ranch-style residence features a well-designed split-bedroom floor plan, ensuring both privacy and comfort. Inside, you'll find a spacious living and dining area, an eat-in kitchen, and a master suite with a walk-in closet and separate shower. The home boasts ceramic tile and carpet flooring, central A/C, ceiling fans, and a laundry closet for added convenience. Situated on a 5,000 sq. ft. lot, the exterior offers a driveway for parking and plenty of outdoor space. With no HOA restrictions, this home provides flexibility and ease of ownership.Located near major highways, shopping, and dining,
Location
State FL
County Palm Beach
Community Kelly Add
Area 5280
Zoning RS-8(c
Rooms
Other Rooms Family, Garage Converted, Laundry-Util/Closet
Master Bath Separate Shower
Interior
Interior Features Entry Lvl Lvng Area, Split Bedroom, Walk-in Closet
Heating Central, Electric
Cooling Ceiling Fan, Central, Electric
Flooring Carpet, Ceramic Tile
Furnishings Unfurnished
Exterior
Exterior Feature Shutters
Parking Features Driveway, Street
Community Features Disclosure, Sold As-Is
Utilities Available Public Sewer
Amenities Available None
Waterfront Description None
View Other
Roof Type Comp Shingle
Present Use Disclosure,Sold As-Is
Exposure North
Private Pool No
Building
Lot Description < 1/4 Acre, Freeway Access, Interior Lot, Sidewalks
Story 1.00
Foundation CBS
Construction Status Resale
Schools
Elementary Schools Dr. Mary Mcleod Bethune Elementary
Middle Schools John F. Kennedy Middle School
High Schools William T. Dwyer High School
Others
Pets Allowed Yes
Senior Community No Hopa
Restrictions None
Acceptable Financing Cash, FHA
Horse Property No
Membership Fee Required No
Listing Terms Cash, FHA
Financing Cash,FHA
Read Less
Want to know what your home might be worth? Contact us for a FREE valuation!

Our team is ready to help you sell your home for the highest possible price ASAP





