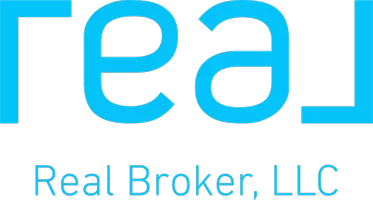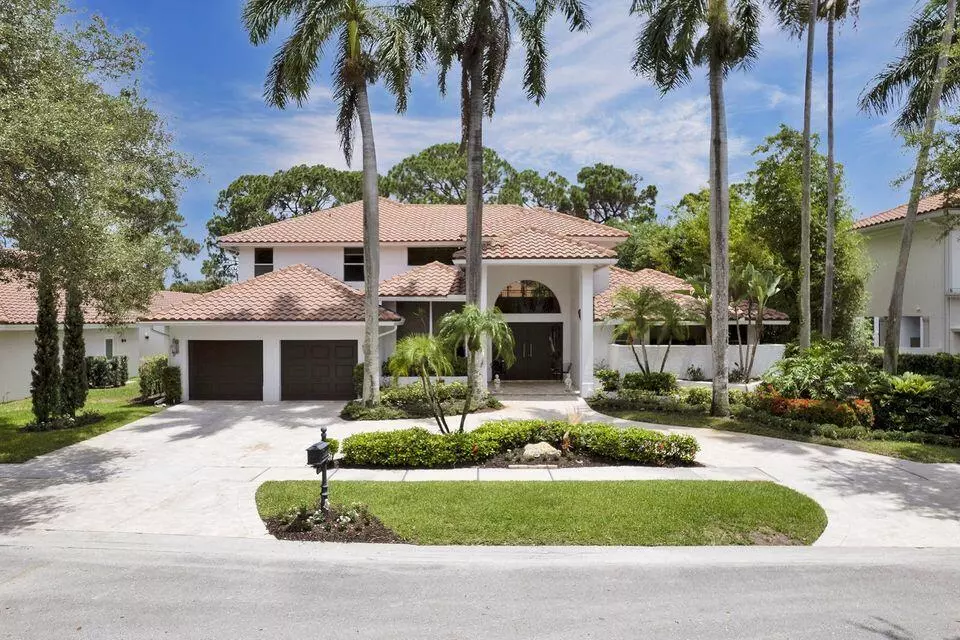
3271 Harrington DR Boca Raton, FL 33496
5 Beds
4.1 Baths
4,151 SqFt
UPDATED:
Key Details
Property Type Single Family Home
Sub Type Single Family Detached
Listing Status Active
Purchase Type For Rent
Square Footage 4,151 sqft
Subdivision Hamptons
MLS Listing ID RX-11137099
Bedrooms 5
Full Baths 4
Half Baths 1
HOA Y/N No
Min Days of Lease 180
Year Built 1988
Property Sub-Type Single Family Detached
Property Description
Location
State FL
County Palm Beach
Community Woodfield Country Club
Area 4660
Rooms
Other Rooms Attic, Custom Lighting, Den/Office, Family, Laundry-Inside, Laundry-Util/Closet, Loft, Pool Bath
Master Bath Dual Sinks, Mstr Bdrm - Ground, Mstr Bdrm - Sitting, Separate Shower, Separate Tub, Whirlpool Spa
Interior
Interior Features Bar, Built-in Shelves, Closet Cabinets, Ctdrl/Vault Ceilings, Entry Lvl Lvng Area, Fireplace(s), Foyer, Kitchen Island, Laundry Tub, Pantry, Pull Down Stairs, Roman Tub, Upstairs Living Area, Volume Ceiling, Walk-in Closet, Wet Bar
Heating Central, Electric, Zoned
Cooling Central, Electric, Zoned
Flooring Carpet, Marble, Wood Floor
Furnishings Furnished,Turnkey,Unfurnished
Exterior
Exterior Feature Auto Sprinkler, Covered Patio, Deck, Fence, Open Balcony, Open Patio, Outdoor Shower, Zoned Sprinkler
Parking Features 2+ Spaces, Circular Drive, Garage - Attached
Garage Spaces 2.0
Community Features Gated Community
Amenities Available Ball Field, Basketball, Cafe/Restaurant, Clubhouse, Fitness Center, Game Room, Golf Course, Internet Included, Pickleball, Play Area, Playground, Pool, Sauna, Soccer Field, Tennis
Waterfront Description Interior Canal
View Canal, Pool
Exposure South
Private Pool Yes
Building
Lot Description < 1/4 Acre, 1/4 to 1/2 Acre
Story 2.00
Unit Features Multi-Level
Schools
Elementary Schools Calusa Elementary School
Middle Schools Omni Middle School
High Schools Spanish River Community High School
Others
Pets Allowed Yes
Senior Community No Hopa
Restrictions Commercial Vehicles Prohibited,No Boat,No Motorcycle,No RV,Tenant Approval
Miscellaneous Central A/C,Garage - 2 Car,Private Pool,Tenant Approval
Security Features Gate - Manned,Motion Detector,Security Patrol,Security Sys-Owned
Horse Property No
Virtual Tour https://www.propertypanorama.com/3271-Harrington-Drive-Boca-Raton-FL-33496/unbranded






