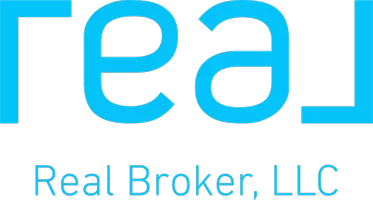114 Royal Park Dr #3E Oakland Park, FL 33309
1 Bed
1.5 Baths
750 SqFt
UPDATED:
Key Details
Property Type Condo
Sub Type Condo
Listing Status Active
Purchase Type For Sale
Square Footage 750 sqft
Price per Sqft $168
Subdivision Royal Park Condominium
MLS Listing ID F10497900
Style Condo 1-4 Stories
Bedrooms 1
Full Baths 1
Half Baths 1
Construction Status Resale
HOA Fees $1,844/qua
HOA Y/N Yes
Year Built 1976
Annual Tax Amount $2,955
Tax Year 2024
Property Sub-Type Condo
Property Description
This complex is gated and surrounded by lush canals, Easterlin County Park, Twin Lakes walking park with tennis and basketball courts, Oakland Bark just down the street. Clubhouse has men's and women's saunas and workout areas and plenty of space for your next party. Picnic areas and car wash site too. One designated parking spot and loads of guest spaces.
Located just off I-95 with quick access to Downtown, Airports, Beaches, Night Life, Wilton Manors and more.
Location
State FL
County Broward County
Community Royal Park Condo
Area Ft Ldale Nw(3390-3400;3460;3540-3560;3720;3810)
Building/Complex Name Royal Park Condominium
Rooms
Bedroom Description Entry Level
Other Rooms Storage Room, Utility Room/Laundry
Dining Room Breakfast Area, Dining/Living Room
Interior
Interior Features Third Floor Entry, Walk-In Closets
Heating Central Heat, Electric Heat
Cooling Central Cooling, Electric Cooling
Flooring Laminate, Tile Floors
Equipment Dishwasher, Electric Range, Electric Water Heater, Refrigerator, Smoke Detector
Furnishings Unfurnished
Exterior
Exterior Feature Barbecue, Screened Balcony
Community Features Gated Community
Amenities Available Bbq/Picnic Area, Bike Storage, Billiard Room, Clubhouse-Clubroom, Common Laundry, Fitness Center, Trash Chute, Vehicle Wash Area
Water Access N
Private Pool No
Building
Unit Features Club Area View,Pool Area View
Entry Level 1
Foundation Frame With Stucco
Unit Floor 3
Construction Status Resale
Schools
Elementary Schools Lloyd Estates
Middle Schools James S. Rickards
High Schools Northeast
Others
Pets Allowed Yes
HOA Fee Include 1844
Senior Community No HOPA
Restrictions No Lease First 2 Years,Renting Limited
Security Features Guard At Site,Other Security,Security Patrol
Acceptable Financing Cash, Conventional
Membership Fee Required No
Listing Terms Cash, Conventional
Num of Pet 2
Pets Allowed Number Limit






